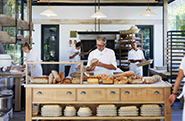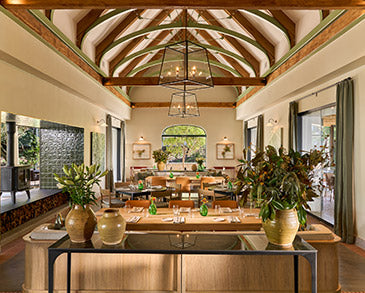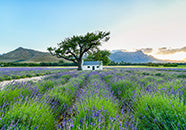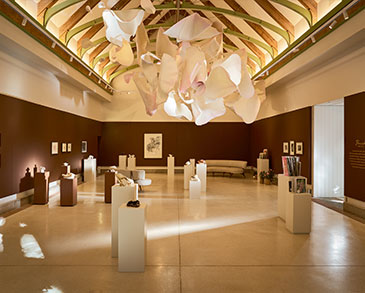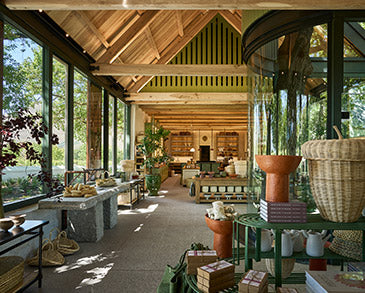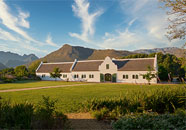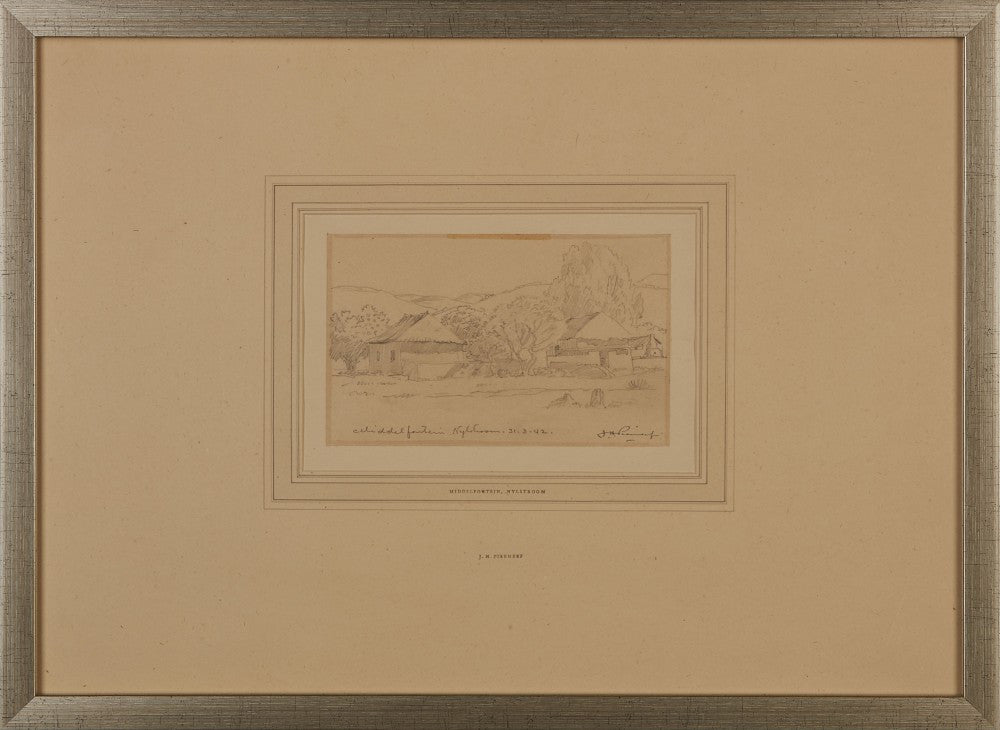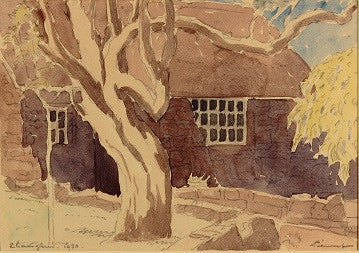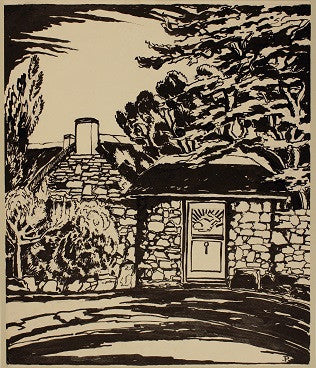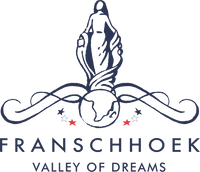Elangeni – die huis van Pierneef / Elangeni – the house of Pierneef
Met die kennis van en belangstelling in verskeie argitektoniese style was Pierneef toegerus om sy eie huise te bou, soos hy wel vanaf 1910 gedoen het. Dit was egter spesifiek sy strewe om ‘n unieke Suid-Afrikaanse boutradisie te skep, soos met sy kuns, wat hom na die skep van sy ‘kraal’ gelei het. Op 5 Januarie 1939 het hy deel D van die plaas Mopanie nr.49, net buite Pretoria, gekoop.
Sy idee was om ‘n huis te bou wat uit verskillende geboue bestaan — elke vertrek was ‘n gebou self en die onderskeie geboue is deur middel van smal paadjies met mekaar verbind. Pierneef was bekend om sy opmerking dat ‘n gebou van ‘n trots Suid-Afrikaanse styl materiaal moet bevat wat in die omliggende area voorkom, soos in die geval van tradisionele inheemse huise. Die klip en riet wat op die plaas beskikbaar was, is dus goed benut.
Die inspirasie agter die geboue wat met mekaar verbind was en soos ‘n kraal uitgelê is, was spesifiek van die Xhosa-kultuur afkomstig. In sy verwysing na ander Afrika- of inheemse stamme het Pierneef die stuk grond Elangeni genoem, wat in Zoeloe ‘in die son’ beteken. Uit die voordeurhout is ‘n voorstelling van ‘n eland gekerf en bo die kaggel is ‘n wildsbok-voorstelling in sandsteen gegiet. Albei werke is deur Coert Steynberg uitgevoer en was tekenend van die bekoring wat die San-rotskuns vir Pierneef ingehou het.
Toe die plaas gekoop is, was daar fondamente van ‘n vorige inheemse kraal op die grond en Pierneef het besluit om die fondamente by die uitleg van sy eie ‘kraal’ te inkorporeer. Die uitleg van die verskillende geboue het klein binnehowe geskep. Binne die howe kon Pierneef tuine uitlê wat van sy gunstelingspesies soos struike, doringbome en kiepersols bevat het. Argitekte Wynand en Eleanor Smith wie die woning na May Pierneef se dood gekoop het, het opgemerk dat Pierneef se filosofie, sy sensitiwiteit en sy liefde vir organiese argitektuur, deur die unieke woning weerspieël word.
Namate Pierneef voortdurend aanbouings gedoen het, is die grootte van die ‘kraal’ deur die jare verdubbel. Sy vriend Norman Eaton, ‘n argitek, het as raadgewer opgetree.
Aan die agterkant van die leefareas en slaapkamers het Pierneef ook ‘n ateljee gebou, wat met die eerste uitstalling, in 1941, ingewy is. Pierneef en sy beeldhouervriend Fanie Eloff het die eerste groep-uitstalling by Elangeni aangebied. Daarna het verskeie solo- en groep-uitstallings gevolg wat met gaste-onthale gepaard gegaan het. Vir die onthale het Pierneef moeg geraak en voorts het sy gesondheid beperkings daarop geplaas. Uitstallings en gaste-onthale is dus in 1955 stopgesit.
Na Pierneef se dood het sy weduwee May op die plaas bly woon en na haar oorlye, in 1969, is die plaas aan ‘n private koper verkoop. Die nuwe eienaar het die meesterstuk wat deur Pierneef geskep is, gerespekteer en alle veranderinge en aanpassings is so gedoen dat dit by die styl van die bestaande geboue gepas het. Elangeni is later as erfenisterrein aangewys.
With his knowledge of and interest in various architectural styles, Pierneef was equipped to build his own houses, as he did from 1910. It was, however, specifically his desire to create a uniquely South African building tradition — as in his art — that drove him to constructing his ‘kraal’.
On 5 January 1939 he bought section D of the farm Mopanie no.49, situated just outside of Pretoria.
His idea was to build a house consisting of several individual buildings. Each room or apartment would be a building in itself and the individual buildings were interlinked by small pathways. Pierneef remarked that a building in a proudly South African style should contain material originating from the surrounding area, as in the case of traditional indigenous houses. With this as a principle, the stone and reeds on the farm were well incorporated.
The inspiration behind the connected buildings placed in the shape of a kraal originated specifically from the Xhosa culture. Referring to other African or indigenous tribes, Pierneef named the land Elangeni which, in Zulu, means ‘in the sun’. An eland motif was carved in the front door wood and above the fire-place an image of an antelope was cast in sandstone. Both these works were executed by Coert Steynberg and were typical of Pierneef’s attraction to San rock art.
At the time that the farm was bought, there were foundations of an earlier indigenous kraal on the land, and Pierneef decided to incorporate these foundations in his own ‘kraal’. The layout of the different buildings created several small patios. Inside these patios Pierneef could make his own gardens, containing some of his favourite species such as shrubs, thorn trees and kiepersol trees. The architects and new owners of Elangeni after May’s passing, Wynand en Eleanor Smith, mentioned that Pierneef’s philosophy, his sensitivity and his love of organic architecture are reflected in the unique house.
As Pierneef constantly made extensions to the buildings, the size of the ‘kraal’ was doubled through the years. His friend Norman Eaton, an architect, acted as his advisor.
At the back of the living areas and bedrooms Pierneef built a studio that was inaugurated during the first exhibition, in 1941. Pierneef and his sculptor friend, Fanie Eloff, presented the first group exhibition at Elangeni. Later, several solo and group exhibitions, featuring receptions, were held. Pierneef, however, got tired of the receptions, while his poor health condition further curbed the activities. Eventually, the exhibitions and receptions were put to an end in 1955.
After Pierneef had passed away, his widow May stayed on at the farm and after her death, in 1969, the farm was sold to a private buyer. The new owner respected the masterpiece that Pierneef had erected, and all alterations were done in a way that harmonised with the existing buildings. Elangeni was later declared a heritage site.
Bron / Source
Nel, P G (eds,) 1990. J H Pierneef – His life and his work. p190-200.



